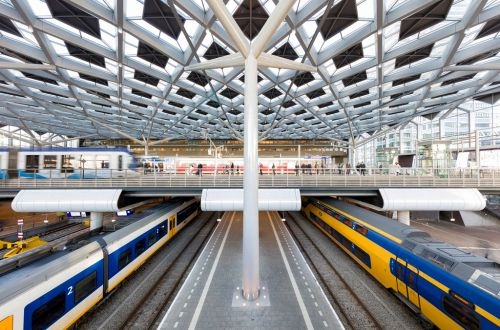The project was implemented in two phases, starting with the tram station in 2006. Construction on the mainline station began in 2011 and involved replacing the previous structure, which dated from 1973, to integrate the different modes, improve the environment for passengers, and provide additional capacity.
The project included the construction of an expanded retail area and a 120m-long 22m-high glass roof made up of 218 diamond-shaped panels. The roof covers an area the size of two football pitches and allows much more natural light to penetrate what was once a dark station.
HTM trams and Randstadrail services pass through the station on the upper level, which comprises four tracks with two island platforms, with mainline services using the lower level platforms. Two further terminal platforms are under construction on another level, which will be used by Randstadrail Line E services to and from Rotterdam. Line E services are currently using platforms 11 and 12, which will revert to heavy rail use when the new platforms open later this year.
The reconstruction of The Hague Central is part of the State Programme for New Key Projects (RNS), which also includes the rebuilding of Arnhem Central, Rotterdam Central, Breda, Amsterdam South, and Utrecht Central.
These projects involve the redevelopment of the surrounding areas, as well as the stations themselves. The area around The Hague Central is a commercial district, which is also home to several government ministries.



